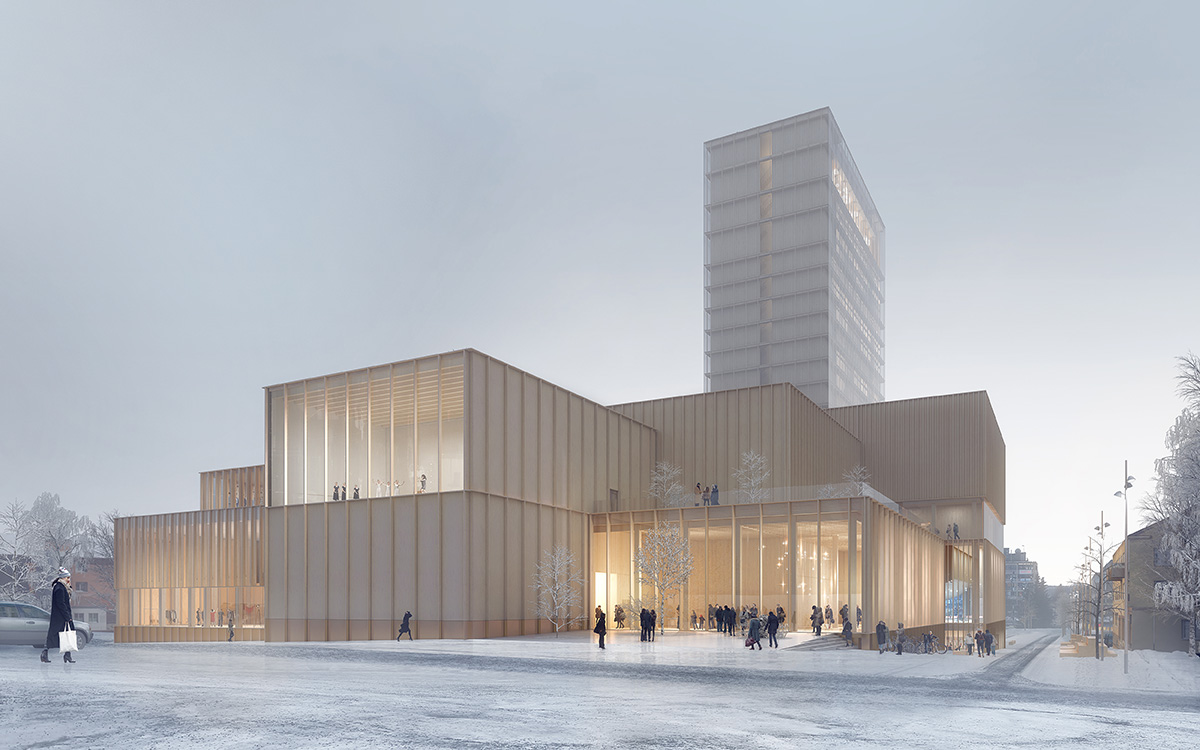This website uses its own or third-party cookies. By continuing to browse, you consent to our use of these cookies.. If you wish, you can modify your preferences in your browser.
Timber Rising: Vertical Visions for the Cities of Tomorrow
Idencity: Six Designs from the LSA to Challenge the Identity of London
Soak, Steam, Dream: Reinventing Bathing Culture
- 9Feb
- 19May
09/02/18 to 19/05/18
Roca London Gallery (How to reach us)

“I always say that the hardest job is not the engineering or science behind how these mass timber buildings are constructed, but it’s changing the public’s perception of what is possible and why. This exhibition will help to change that, to enlighten, and help people to understand the issues.”
Michael Green, MGA | Michael Green Architecture
A timber revolution is in the air. In the last decade, a new phenomenon has occurred in architectural practice: the beginning of high-rise building in wood. A number of architects, working closely with world-class scientists and engineers, are experimenting with new engineered timber products including CLT (cross-laminated timber), predicting a future in which wood will supersede concrete and steel in an effort to confront some of the most pressing issues of our time: high-density cities, climate change, the housing crisis, and mental health.
At a time when C02 levels are at their highest for 800,000 years, and a US government report confirmed that human activity is the ‘dominant cause’ of global warming, Timber Rising explored how one of our most ancient and best-loved materials might offer at least one answer to this global problem.
Vertical mass timber structures combine lightness, speed and strength, with sustainability, humanity and wellbeing. Research shows that the use of these engineered products, which still preserve the tactile beauty, scent and warmth of wood, can benefit our own health as well as the environment, though the timber must be sourced from responsibly managed forests. Significantly lighter than concrete and steel, and using far less energy in the construction process, mass timber absorbs and sequesters C02 in a remarkable way. In addition, the massive timber panels and modules can be prefabricated offsite, suggesting new and exciting possibilities for the future of construction, and for the quick, sustainable housing that is so desperately needed.
The exhibition put these timber developments (which are still evolving) into historical context, as well as addressing issues of safety and urban health, which are both of huge importance in the public mind. Research was analysed, including current thinking on Biophilia, which suggests that human beings need to have a closer connection to natural materials.
Timber Rising focused on the most significant mass timber solutions to date, interviewing key participants, and looking to a future where wood will ultimately determine new types of structures. Examples of completed projects sat alongside more ambitious concept and research proposals, showing what is possible today, and what will be possible – with changing building codes and new thinking by developers, governments and the construction industry – for the cities of tomorrow.
The many international projects and proposals featured in the exhibition included HoHo Wien in Vienna (due 2018) by RLP Rüdiger Lainer + Partner (a mixed-use wood tower concept of 24 storeys, utilising Austria’s abundant wood resources), Framework in Portland, Oregon, US (a 12-storey timber building now under construction) by LEVER, The Brickyard for Helical Retail and Red Door Ventures, London Borough of Newham by dRMM, and Lagos’ Wooden Tower concept for Nigeria by Hermann Kamte & Associates (transforming a housing estate with a rising timber structure and sky gardens). In addition, there was a special analytical focus on the following projects (including some beautiful models): the Kulturhus Skellefteå in Skellefteå, Sweden by White Arkitekter, who worked with a local Swedish timber industry to create a 19-storey pre-fabricated timber-framed building of art, theatre and literature; the two soaring Oakwood Timber Tower proposals for the Barbican (an 80 storey vision) and The Netherlands by PLP Architecture (London), who worked in close collaboration with Cambridge University and engineers Smith and Wallwork, proposing a method of utilising the lightness of engineered timber to build on top of existing urban structures or to create revolutionary new ones; Treet (The Tree) by ARTEC AS (Bergen, Norway) the first rising timber building (a modular apartment block of 14 storeys) to capture the world’s attention; and Dalston Lane (2017) by Waugh Thistleton Architects (London), currently the largest CLT building in the world: a ten-storey, 121-unit development made entirely of engineered timber. Thanks to its lightness, weighing a fifth of a concrete building on this scale, it is taller than was ever thought feasible on the neglected brownfield site in Hackney, London, which has important implications for other challenging sites around the world.
Timber champion and TED speaker Michael Green (MGA | Michael Green Architecture, Vancouver) also participated, with an in-depth interview that contributed further to this exciting debate. One of a number of architects chosen in October 2017 to build tall timber towers in Paris, Green is now predicting ‘an Eiffel tower moment’ for wood construction. Making the case for many types of recyclable, engineered timber (not just CLT), Green promotes the use of locally sourced wood and responsible forestry practices, which could have interesting economic implications here in the UK.
A sculpture and statement on wood by artist David Nash (whose work has inspired some of the participants) was also featured, drawing an interesting parallel between architecture and art.
Other exhibitions
-
- 09Feb
- 19May
Timber Rising: Vertical Visions for the Cities of Tomorrow- From 09 Feb 2018 to 19 May 2018
The last exhibitions
-
- 19Apr
- 30Sep
Bio-Spaces: Regenerative, Resilient Futures
- From 19 Apr 2024 to 30 Sep 2024
© Mamou Mani Architects
Exhibition
